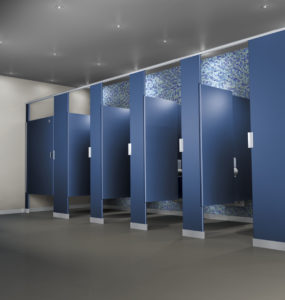During the typical school year, your building experiences a lot of use. However, performing the maintenance and large-scale cleaning that’s needed isn’t always an option when school is in session. That’s why many educational facilities wait until the summer recess to complete large-scale projects. However, this still leaves two possible conflicts.
The first conflict occurs when a school is still used during the summer months. Some schools, for instance, run summer camp programs, while others serve as pseudo community centers for public meetings or for clubs and organizations. Although it’s terrific that the school is being used by the community throughout the year, it makes it even harder for building officials to perform the needed cleaning and maintenance.
The second conflict arises from the mere effort of trying to complete multiple major projects in such a short span of time. This puts additional pressure on administrators to plan and coordinate with project leaders thoroughly ahead of time to make sure that the maintenance and cleaning can be completed within the time frame before students and faculty return to class.
Cleaning and Maintenance Plan
1. Clearly define the objective.
The first step to designing a successful cleaning and maintenance plan is to clearly define the object. For instance, “Clean the entire building, top to bottom” isn’t a clear object.
Ambiguity is the enemy of effective planning, so be specific. Do the floors and carpeting on all levels need to be cleaned? Do the lockers need to have graffiti removed or need repairs?
Making a clear plan will also help when determining cost and balancing the school’s budget.
2. Consider the stages and order of maintenance and cleaning.
You should also consider the order in which the maintenance and cleaning is performed. It’s highly recommended that, in most cases, cleaning is performed after maintenance. This is because some maintenance can leave behind dust and debris.
If the cleaning team came before the maintenance was completed, they would have to come back and perform a second cleaning. This redundancy can result in an inefficient use of the school’s budget and unnecessarily extend project timelines.
3. Prioritize cleaning and maintenance projects.
Planning major cleaning and maintenance over the summer gives your teams only a few months to complete these projects. As a result, you may need to prioritize which projects are done at the beginning of the summer and which are done later. You may also need to determine which projects should be done right away and which ones, if any, can wait until next summer if time constraints require them to be postponed.
Most experts agree that your primary focus when thinking of cleaning and maintenance should be on areas of safety or health concerns. Many times this involves restrooms, locker rooms, and cafeterias. For example, bathroom partitions or lockers that have been damaged by rust can pose a serious safety risk, as corrosion can weaken the structure and leave sharp edges exposed.
4. Identify materials that need to be replaced and the timeline needed to replace materials.
When choosing replacement products, be sure to select cost-effective materials that provide adequate durability and low maintenance costs and don’t negatively impact the indoor air quality of the school.
One material that features all of these characteristics and more is HDPE. Used in the making of bathroom vanities, partitions, and lockers, HDPE is a highly versatile and dependable material.


