Whether you plan on building from the ground up or you’re performing some much-needed renovations at your school, you should consider a wide array of factors when selecting your building materials. However, while the foundation may be strong and reliable, you may want to consider changing some of the interior materials, like your lockers.
As a facility manager, you should consider all your options, not just for cost, but also for longevity. When it comes to choosing lockers, you’ll want to be sure that you’re making the right decision.
Determining Locker Life Cycles
When you’re looking at the costs related to new lockers, their life span should be considered. Ordering a new set of lockers is a major investment for your school, so you want to be sure that the lockers will last for a long time without having to be replaced soon after installation or repaired extensively.
During your research, you should look at products at both ends of the cost spectrum. While cheaper materials may seem to be the better option, they may actually end up costing you a lot more by wearing out sooner than expected. Sometimes, spending more upfront on higher-quality materials can be the most cost-efficient decision down the line, as the lockers may hold up better, while the cheaper alternatives may require extensive maintenance and repairs.
Choosing the Right Materials
After you’ve found some great locker options, you’ll want to compare them as far as durability and longevity to see which locker material is the best choice for your school.
Metal is the most popular material used for lockers due to its strong construction and easy installation. However, there are some issues with metal lockers that may alter your choice of this material.
Rust is a major factor to consider. This is more common in locker rooms, but once present, rust removal can be time-consuming and painstaking. Metal lockers also require a fresh coat of paint every so often, which can lead to harmful VOC emissions.
A material that some facility managers use instead of metal is HDPE (high-density polyethylene), which is a highly durable solid plastic. Choosing HDPE over standard metal has many advantages. The number one advantage is that HDPE lockers have a greater impact resistance than metal, resulting in fewer dents and surface damage than normal metal lockers.
And since HDPE is a performance plastic, it isn’t susceptible to rust growth. It can even stand up to mold growth due to its solid plastic construction.
Maintaining Your Lockers
Keeping up with locker maintenance is important. Whether the lockers endure heavy damage or some light scratches, it’s important to address the issues early on.
After about five years, metal lockers will require paint, maintenance, and of course, cleaning. However, when you choose HDPE as your locker material, you only have to perform some light cleaning, as heavy maintenance and repainting aren’t necessary.
After 10 years of use, HDPE lockers will require some minor maintenance, while metal lockers will probably need multiple paint jobs, as well as more involved maintenance to ensure that the lockers are in good shape to continue serving their storage purposes.
Why HDPE is the Better Choice
While metal lockers may seem to be cost-effective during installation, they can become more costly over time when they require a lot of attention and maintenance. HDPE locker materials, on the other hand, require little maintenance and no paint touch-ups.
You don’t have to hire crews to conduct extensive maintenance on the lockers due to their solid construction and their material that’s resistant to most locker-related issues. They mainly require sporadic cleaning rather than an entire time-consuming and costly repainting process. Choosing HDPE material over metal is a smart choice when factoring in the total costs of the lockers and their maintenance.
Taking the Next Step
When it comes to making the final decision of which type of lockers to use at your school, you’ve seen here that there are a lot of factors to consider to make the best choice for your school and budget. You learned that metal can be a useful material for your lockers, but it’s not without its flaws.
But determining which material you inevitably go with shouldn’t be too hard once you look at the projected life span of each material while factoring in the expected maintenance and repair costs. You’ll see which option is better for your school in term of quality, longevity, and sustainability.
Want to learn more about how to choose the right lockers for your school? Check out this blog post, School Lockers Ranked by Durability, Longevity & More, from your friends at Scranton Products.

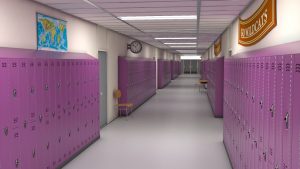

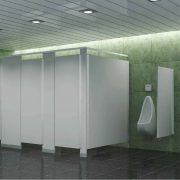
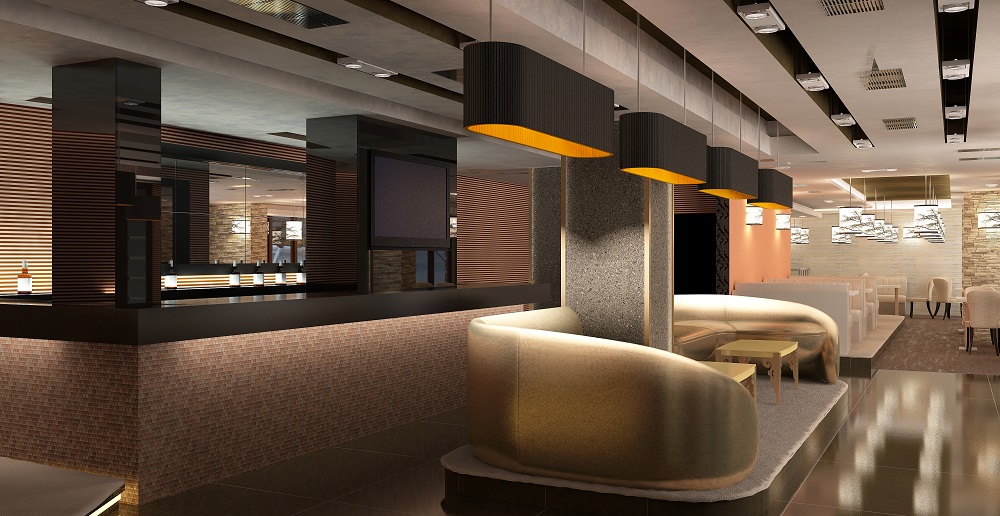
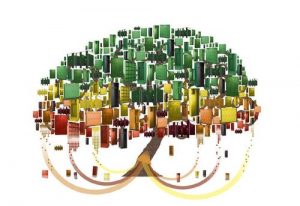 still steps that can be taken to increase the sustainability of your facility. A major area that you can focus on is your facility’s restrooms. More importantly, replacing your standard partitions with a
still steps that can be taken to increase the sustainability of your facility. A major area that you can focus on is your facility’s restrooms. More importantly, replacing your standard partitions with a 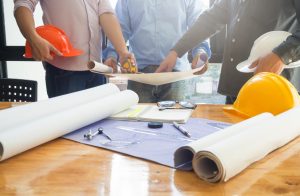 the long term. Most new hospitals have taken to this approach and begun implementing sustainable design aspects and green materials that can help reduce emissions and energy use. If you’re the manager of a facility or hospital, you’re probably trying to think of ways to cut costs on your energy bill through long-lasting solutions.
the long term. Most new hospitals have taken to this approach and begun implementing sustainable design aspects and green materials that can help reduce emissions and energy use. If you’re the manager of a facility or hospital, you’re probably trying to think of ways to cut costs on your energy bill through long-lasting solutions.