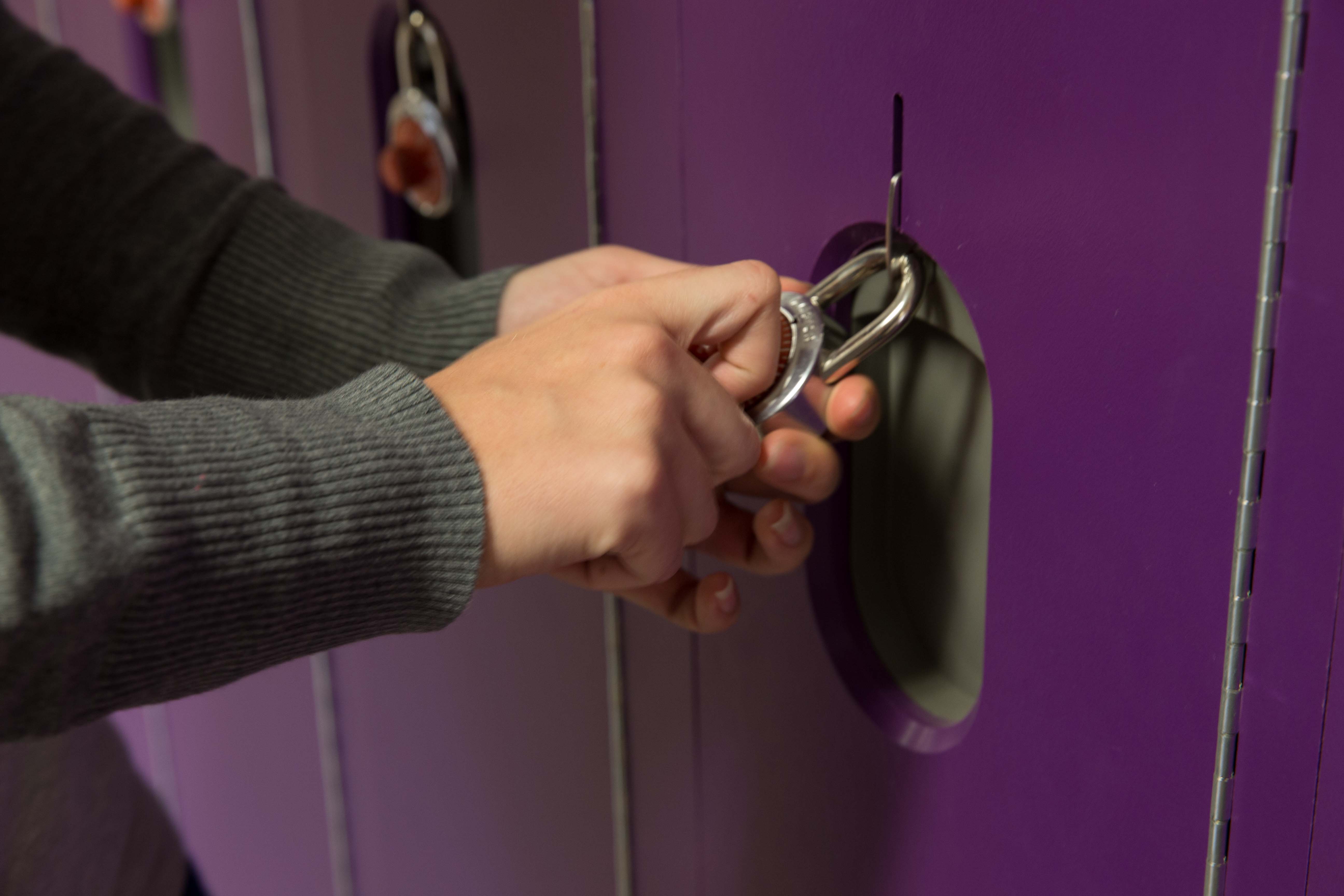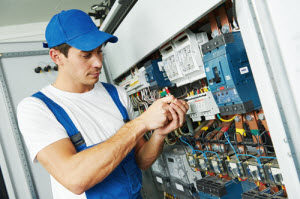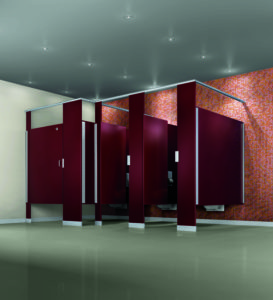There are a lot of ways to improve the effectiveness of your educational institution. Better books, state-of-the-art equipment, and top-notch instructors are all terrific starting points, but what many administrators don’t think about is how the facility itself inhibits or enhances education.
With the proper maintenance plan, your school or facility can improve its ability to educate by providing a safe environment that promotes learning.

A School Facility Maintenance Plan Starts with Design
When designing a facility, it’s important to consider what materials you’ll use. These materials will dictate not only what kind of maintenance will be required down the road but also how much maintenance and how often it will need to be performed over the life of your facility in order to maintain a clean and safe environment.
Naturally, some materials require less maintenance than others. For example, metal is stronger than wood but is prone to denting and rust. Wood, meanwhile, is subject to rotting and chipping. Both of these are also easily scratched or defaced by graffiti.
HDPE plastics, on the other hand, are resistant to mildew, rust, scratching, denting, and even graffiti. Plus this heavy-duty material is easy to clean and requires little maintenance to stay in good working condition.
Practical Applications of HDPE in Your School Facility
The first way that HDPE can help to enhance education in your facility is by using HDPE lockers. As opposed to metal lockers, HDPE lockers provide a number of benefits. First and foremost, the lockers will never rust, making them ideal for facilities in areas that have a high level of moisture in the air. This also helps to prevent sharp or jagged edges that students could be injured by during a trip or fall.
Another benefit of HDPE lockers is that they’re significantly quieter than metal lockers. This helps to cut down on noise in the hallways and other places where lockers are present that might otherwise distract students from learning.
But HDPE isn’t only used for making lockers. Manufacturers also use it to produce vanities, bathroom partitions, shower stalls, dressing compartments, and more. On top of that, HDPE promotes a healthier environment, keeping indoor air quality high. Color is integrated throughout, meaning no harmful painting and no volatile organic compounds emissions.
A Safer Facility for Enhanced Learning
It’s no secret that people learn best when they feel safe. With HDPE materials, administrators can operate an educational institution with less risk of rust, mildew, air pollutants, and other potential hazards. This results in an overall safer environment that promotes learning. Not only that, but HDPE can also significantly lower your maintenance costs compared to other materials.
If you’d like to learn more about HDPE applications and how they can reduce your maintenance requirements while increase education capabilities, download the free eBook The Ultimate Guide to HDPE Plastic Lockers. We provide a wide selection of HDPE brands, from lockers to bathroom vanities and more, to help to improve the quality of your facility.









