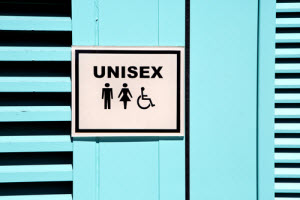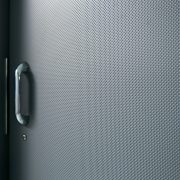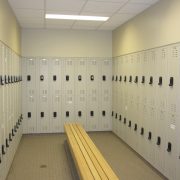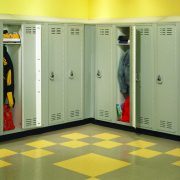What is ADA-Compliant?
The Americans with Disabilities Act (ADA) was passed by Congress in 1990. It’s a civil rights law that prohibits the discrimination of people with disabilities. Not adhering to the strict building standards to meet the needs of disabled people is an act of discrimination, and it’s a law that building managers need to address and to adhere to in order to make their facility easily accessible to disabled occupants. As a facility manager, it’s your job to not only implement ADA-compliant entrances and bathroom fixtures, but you also need to ensure that these designs are legal in accordance with the ADA, and can be easily accessed and utilized by any disabled occupant.
Four Major Priorities for Accessibility
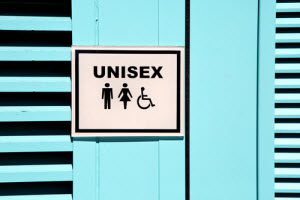 According to the Department of Justice ADA Title III regulations, there are four major priorities to follow to ensure that you’re following the law and ensuring that your facility is ADA-compliant. Whether you’re building from the ground up, in the middle of a renovation, or beginning to embark on a remodel, you’ll want to be sure that you’re implementing these priorities to make your facility easily accessible. Read below to learn about the four major priorities when it comes to making your facility ADA-compliant.
According to the Department of Justice ADA Title III regulations, there are four major priorities to follow to ensure that you’re following the law and ensuring that your facility is ADA-compliant. Whether you’re building from the ground up, in the middle of a renovation, or beginning to embark on a remodel, you’ll want to be sure that you’re implementing these priorities to make your facility easily accessible. Read below to learn about the four major priorities when it comes to making your facility ADA-compliant.
1. Accessible Approach & Entrance
Not all your facility’s occupants are able-bodied and agile. You need to ensure that entering your facility isn’t a difficulty for anyone with any disability that effects their mobility. Be sure to have a ramp and a railing so any wheelchair occupants can enter your facility without any hassle. The ramp should be 48’’ wide with a one-inch rise for every foot of ramp to ensure that the incline isn’t too drastic for the individual.
2. Access to Goods & Services
Whether it’s a cafeteria in an office building or a sales rack in a department store, occupants of all abilities must be able to easily access these goods. Ensuring that countertops are at an appropriate height is paramount. The maximum height should be no higher than 36’’ with adequate floor space for any type of wheelchair to easily maneuver.
3. Access to Public Toilet Restrooms
Every occupant in your facility will need to relieve themselves from time to time, and as a facility manager, it’s your responsibility that they can do so without too much strain or difficulty. Each restroom should have at least one handicapped-accessible toilet stall that consists of 60’’ of width. You also need to install a grab bar that’s 36’’ long with an adjacent grab bar on the other side, both of which should be 33” to 36’’ from the floor. Since occupants will be putting their whole weight on these grab bars, utilizing stronger materials like HDPE (high-density polyethylene) partitions may be a wise idea.
4. Access to Other Items
This category consists of making sure that essential items like water fountains are easily accessible. Water fountain spouts should be no higher than 36’’ inches off of the ground so any wheelchair occupant can get a drink of water without a struggle.
Making Your Facility ADA-Compliant
It’s important to adhere to these guidelines when you’re building from the ground up, or starting an extensive remodel. Making sure that facets and features of your facility is accessible to all occupants is the law, so be sure to consider these regulations when going over your designs. Following these guidelines will come in handy when your facility gets inspected, and by complying with the ADA regulations, your facility has a great chance of passing the inspection.
Are you looking to get started on making your facility more ADA-compliant? Check out this free eBook, ADA Guidelines for a Compliant Restroom, from your friends at Scranton Products.

