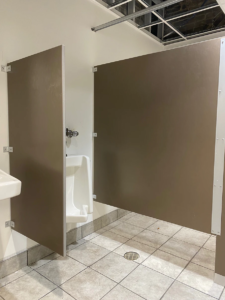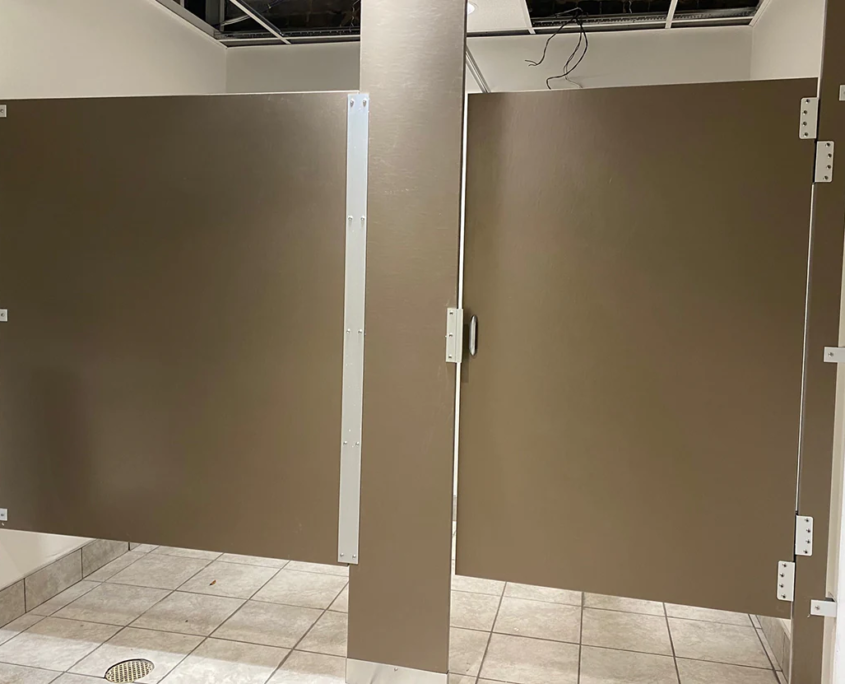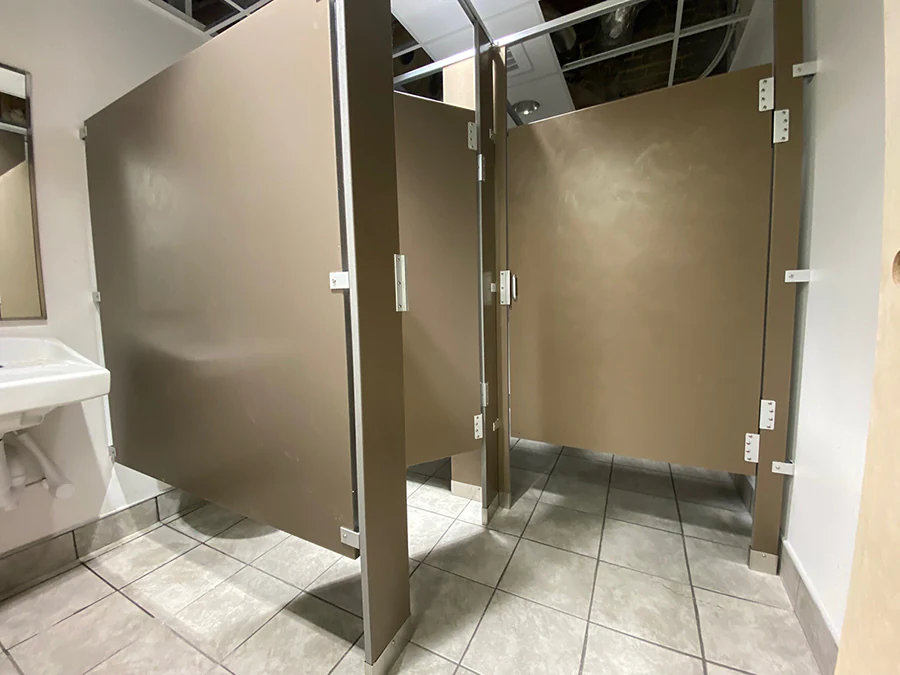Logistics Company Revamps Their Historic Office Space with ADA-Compliant Restrooms Featuring Scranton Products® Hiny Hiders®
Mobile, AL
A logistics and trade solutions provider in Mobile, Alabama, occupying a historic building from the 1800s, needed a major renovation to bring their facilities up to modern standards, including ADA-compliant restrooms. The project involved transforming the cramped and outdated restrooms into spaces that were comfortable, functional, and accessible. The revamped office space aimed to honor the building’s history while meeting today’s compliance and design requirements.
The design and construction team included Architect Douglas Kearley and Chris Pringle, general contractor at Chris Pringle Inc. They led the building’s renovation, gutting the first floor to remove the lay-in ceilings and exposing the original pressed metal ceilings. This helped to create an open office concept. However, the most important part was making the restrooms ADA-compliant.
Building Better Restrooms
The existing men’s and women’s restrooms required a complete overhaul. To emphasize the historic architecture, a simple, neutral palette of beige, gray, and other tones was chosen throughout for the partitions, tiles, and paint. This allowed the exposed brick and metal ceilings to take center stage.
 Pringle presented samples of several types of restroom partitions to the client. They agreed that Scranton Products Hiny Hiders and urinal screens were best for the job for several reasons:
Pringle presented samples of several types of restroom partitions to the client. They agreed that Scranton Products Hiny Hiders and urinal screens were best for the job for several reasons:
- Quality: The product’s durability immediately stood out compared to the other products being considered. The team was looking for durable HDPE material that would last long and maintain its good looks over time.
- Availability: The design team had several supply chain delays throughout the renovation and appreciated that the Hiny Hiders could be delivered on time.
- Privacy: Personal security is always important in restrooms and they valued that Hiny Hiders offer reduced sightlines
The design team remarked that the most difficult part of the job was choosing from the wide selection of colors. They ultimately went with Bronze in a Brushed texture.
“The installation was quick and straightforward, each restroom took about a day and it was a very smooth operation,” said Pringle. “The measurements were perfect and all materials shipped on time. We were very pleased when we opened the partitions and started installing them. We consider it a very high-quality product that will serve our customers for years to come.”
Overcoming the Challenges of Historic Renovation
As with many historic restoration projects, unexpected challenges arose, such as thick brick walls and unplanned plumbing obstacles. These required creative problem-solving to maintain compliance with modern standards.
“You’ll find that over the years people have made unusual construction choices, and you scratch your head and go, ‘What were they thinking?’” said Pringle.
Kearley agreed that unexpected challenges are part of the job when working on historic sites. “With any remodel, there’s always surprises that we discover during the process,” he said. “There were water lines outside of where we thought they’d be and things like that. I do a lot of restoration work so this was pretty standard for me. We were able to adapt to keep the client happy and stay within budget.”
After it was revealed that some pipes and water lines extended further than anticipated, the team worked together to make adjustments to the restroom design so it still met all accessibility standards.
“The beauty of historic restoration is it’s not cookie-cutter,” said Pringle. “You have to work collaboratively with the architect, your client, and your crew. When everybody works together, you can work out the problems.”
Results and Feedback
The completed renovation delivered modern, ADA-compliant restrooms and functional office spaces while preserving the building’s historic character. The client was particularly pleased with the increased space in the restroom which reduced wait times and congestion.
“The client was thrilled. They much prefer the modern bathrooms to the previous ones, which were extremely small, not ADA compliant, cramped and very dark.”
Kearley agreed, adding, “The partitions especially look good, the color is nice, and everyone is satisfied.”
To learn more about Scranton Products Hiny Hiders, please visit www.scrantonproducts.com or call 800-445-5148.
About Scranton Products:
With more than 30 years of experience, Scranton Products is the industry leader in plastic bathroom partitions and lockers. Endless design options and an array of designer colors and textures provide confidence and elegant style in every project, creating a lasting impression. Proudly made in the USA and constructed from premium-grade solid plastic, our products’ unmatched durability withstands impact, corrosion, graffiti and mildew. Backed by sustainable technologies and industry-leading warranties, with our partitions and lockers you are investing in peace of mind.




