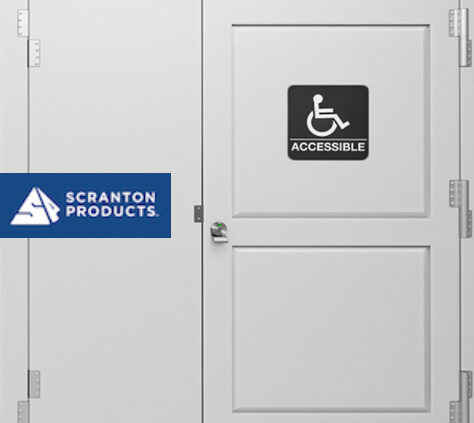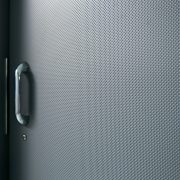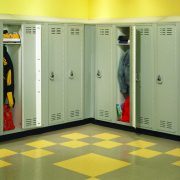ADA Compliant Bathroom Measurements
When you’re about the begin a thorough remodel or your facility’s bathroom, or you’re about to break ground on your new facility, there are several regulations and guidelines you need to follow to not only pass inspection, but also to adhere to the needs of the occupants. One of the most common forms of these regulations are the ones set forth by the Americans with Disabilities Act (ADA). These guidelines can help you design an accessible restroom and its features are accessible to individuals with disabilities.
What to Think About When Remodeling/Building Your Restroom
When you begin outlining the designs for your facility’s restroom, keep ADA compliance in mind. You’ll need to make sure that you hit the exact measurements when you’re figuring out the stalls and partitions. Forgetting to utilize the required measurements set by the ADA could lead to consequences including fines, as well as having to completely reconfigure the layout of your facility’s restrooms. Doing so would be a painstaking process that would delay construction as well as any tentative finish date of your facility’s renovations.
Specific ADA Compliant Restroom Measurements
Before ordering the parts and materials, you’ll need to lock down the specific ADA compliant measurements for the restrooms. There should be at least one stall designated for a disabled individual.
ADA Compliant Stall Dimensions:
- 60 inches wide for a wall-mounted toilet
- 56 inches deep for a wall-mounted toilet
- 59 inches deep for a floor-mounted toilet
The stall should also include a grab bar for easy access when transitioning from wheelchair to toilet. The grab bar should be at minimum 36 inches long and no more than 6 inches from the inside corner of the stall. The adjacent grab bar shouldn’t be more than 12 inches from the back wall of the partition. All grab bars must be at least 33 to 36 inches from the floor. Bathroom sinks shouldn’t be more than 34 inches from the floor, and they should provide a knee clearance of 27 inches high and 30 inches wide.
Using the Right Materials for Your Restroom
Now that you know the specific measurements for the ADA compliant stall and sink, you’re ready to begin ordering your materials. However, there are a few factors you should consider before choosing your material. You want to be sure to select a sturdy and durable material because you have to consider that when a disabled individual is using the grab bar, they’re placing their whole weight on the bar, so you’ll need a bathroom partition that can stand up to the pressure.
While there are plenty of plastic and steel options to consider, HDPE (high-density polyethylene) is one of the more reliable materials to use. It’s impact- and scratch-resistant, and due to its solid plastic construction, it can stand up to the humidity and moisture as well as prevent mold from growing. Best of all, HDPE partitions are customizable, allowing you to choose your specific measurements in order to be compliant with the regulations set by the ADA.
Want to learn more about how to make your facility’s restrooms ADA compliant? Check out our eBook, ADA Guideline for a Compliant Restroom, from your friends at Scranton Products.








